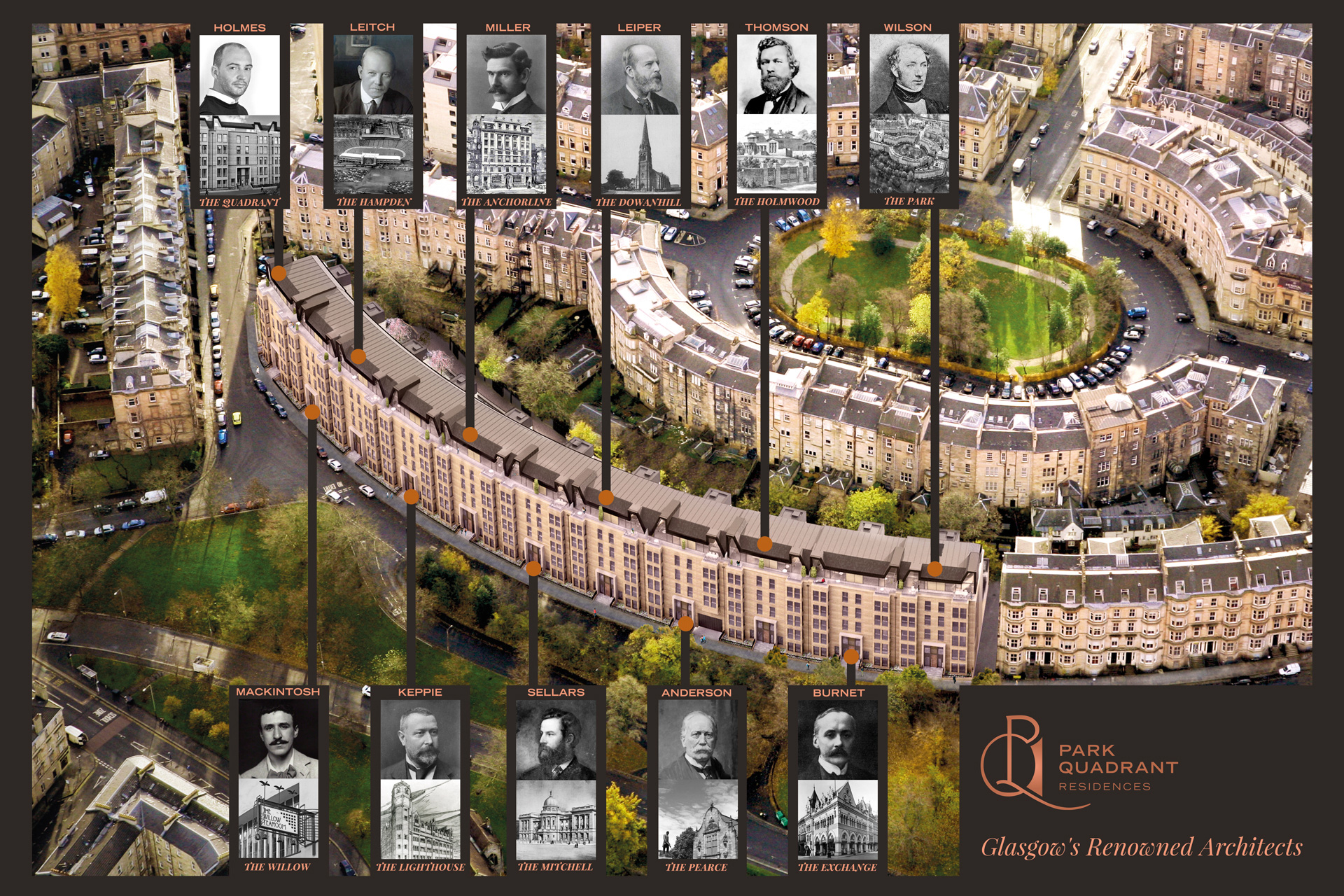Park Quadrant Residences presents a rare opportunity to become part of an exciting and dramatic development of high-end residential living in an area renowned for its quality of historical architecture and townscape.
In 1851, architect Charles Wilson developed proposals for a public park, which was to become Kelvingrove Park, along with a masterplan for a concentric pattern of streets at Woodland Hill. In 1854, this plan was changed to include the inner ring of terraces, Park Circus, along with the outer ring of Park Terrace and Park Quadrant.
However, construction of the concentric ringed Park Circus area halted in the mid-1850s and the final quadrant lay undeveloped, until now. This legacy has resulted in Park Quadrant Residences taking its place as ‘the missing piece’ of the historic Park Circus area more than 150 years on.
Architects, Holmes Miller have created a subtle yet distinctive re-interpretation of the original masterplan designs with stunning, contemporary detailing resulting in the ultimate in luxury city living experience.





