II
THE RESIDENCES
Spanning six floors and consisting of one, two, three and four-bedroom, duplex and penthouse apartments with lift access, offering a range of luxury accommodation.
Most homes benefit from gated, secure private parking with dedicated electric car charging points and over bonnet storage for environmentally friendly city living. In addition, Residents will benefit from various private outdoor spaces and communal Residents’ South facing promenade gardens, providing a dedicated area to relax and enjoy the fresh air, in the safety and seclusion of your own development.
The apartments are housed across eleven cores, each with its own boutique designed entrance hall named after a renowned local architect. Read more about the unrivalled history of this development.
The final phase of the development comprises the Keppie, Leitch, Holmes and MacKintosh buildings. There are a limited number of outstanding property types remaining, available for entry autumn / winter 2021.
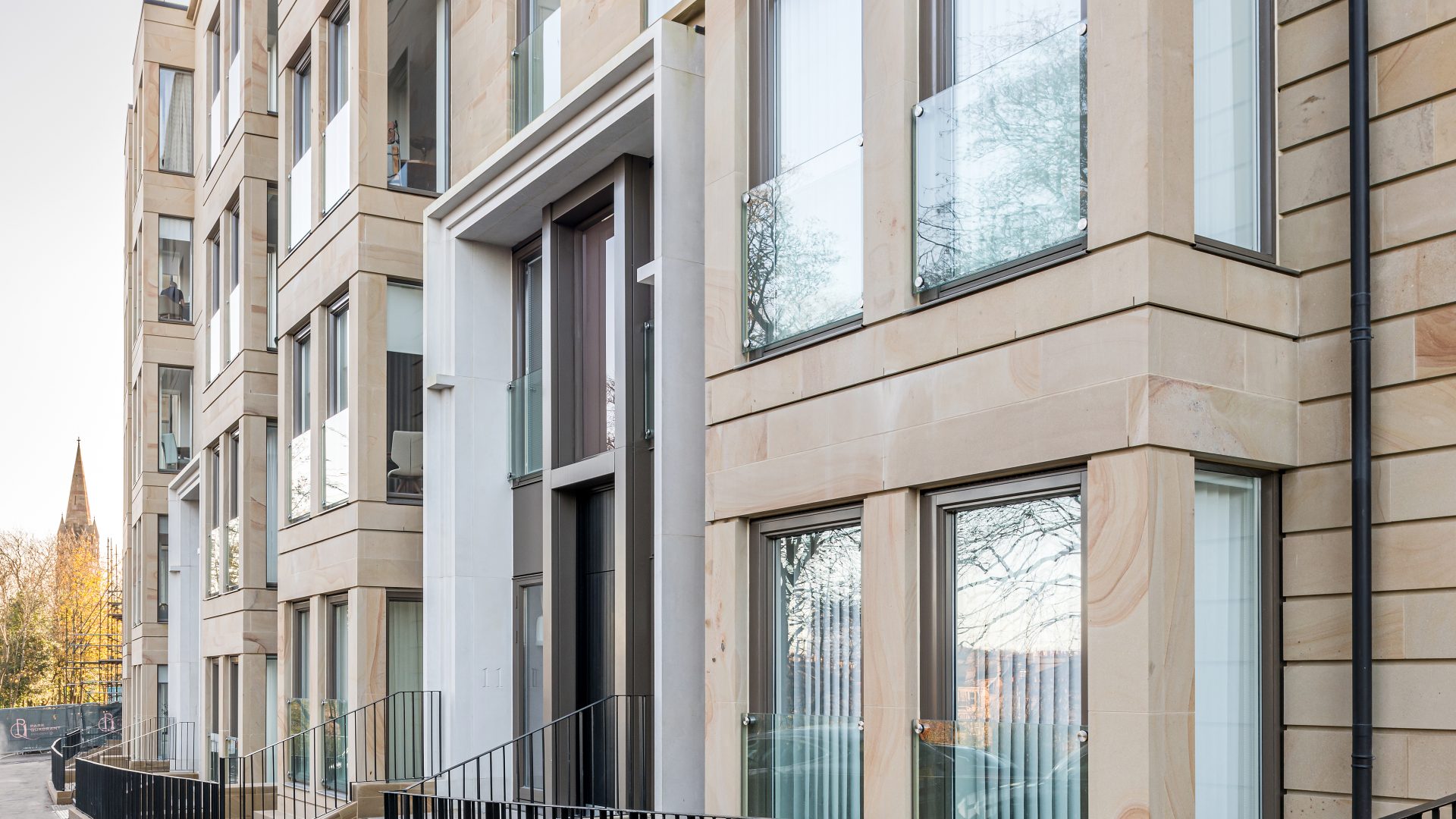
II
THE RESIDENCES
EXPLORE FLOOR PLANS
AND AVAILABILITY
Selecting your luxury property with Park Quadrant couldn’t be simpler.
You can navigate through our interactive plot locator to explore the development. Using this online navigation tool you can view the location of apartments, check availability and pricing and see detailed floor plans and specifications.
II
THE RESIDENCES
Apartments
image gallery
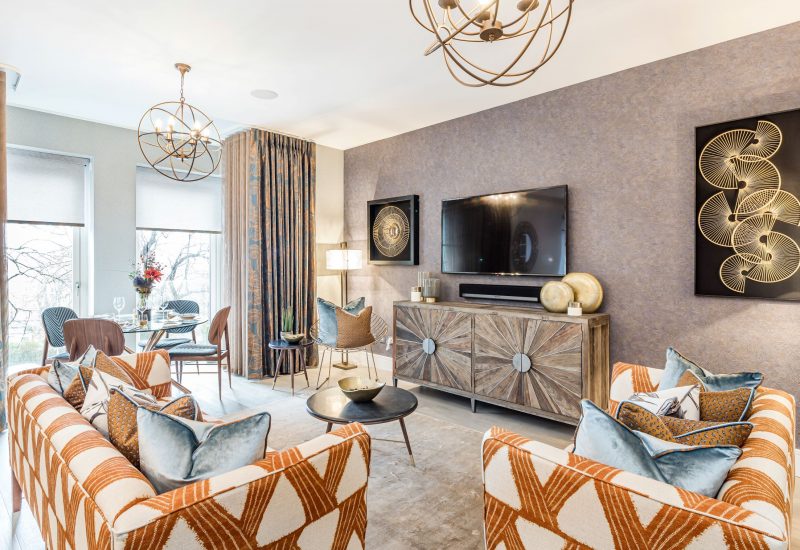
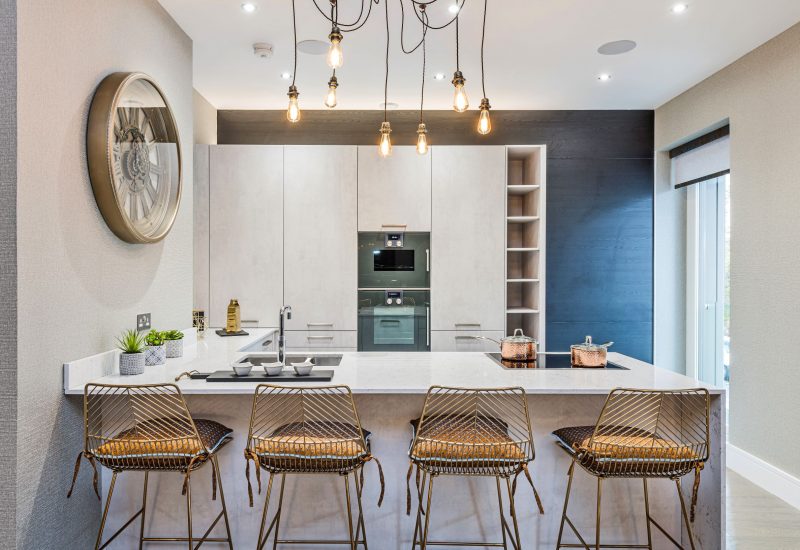
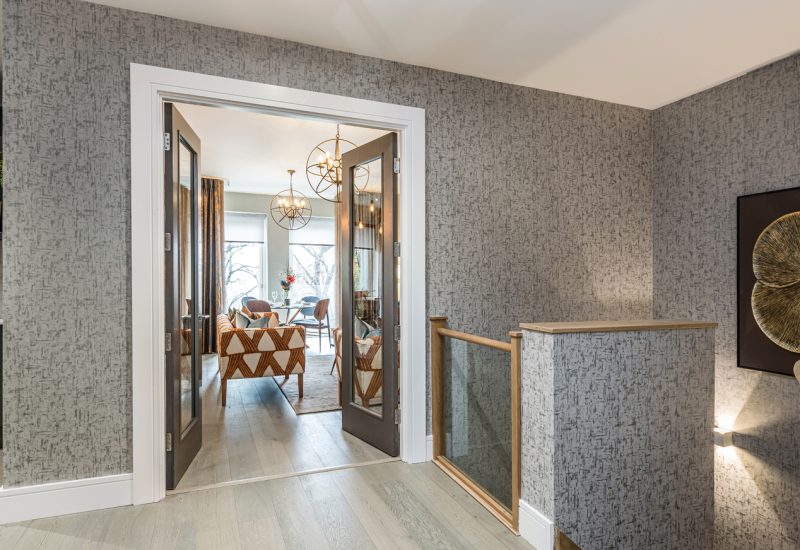
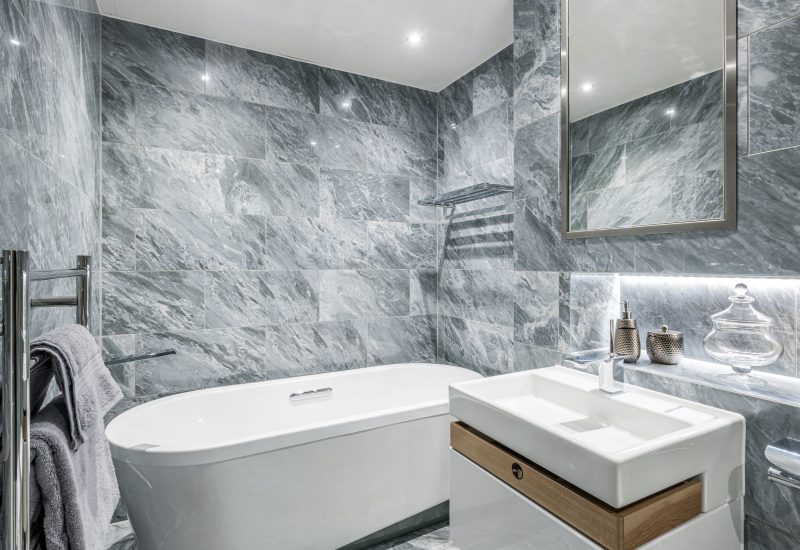
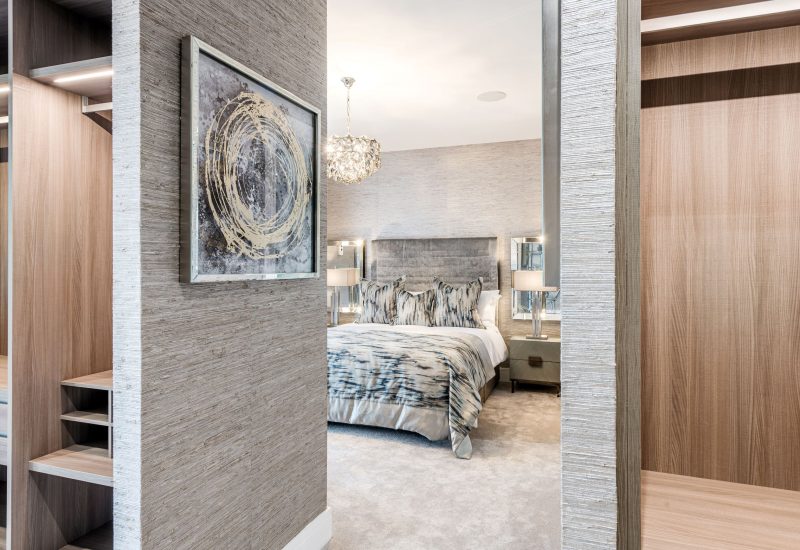
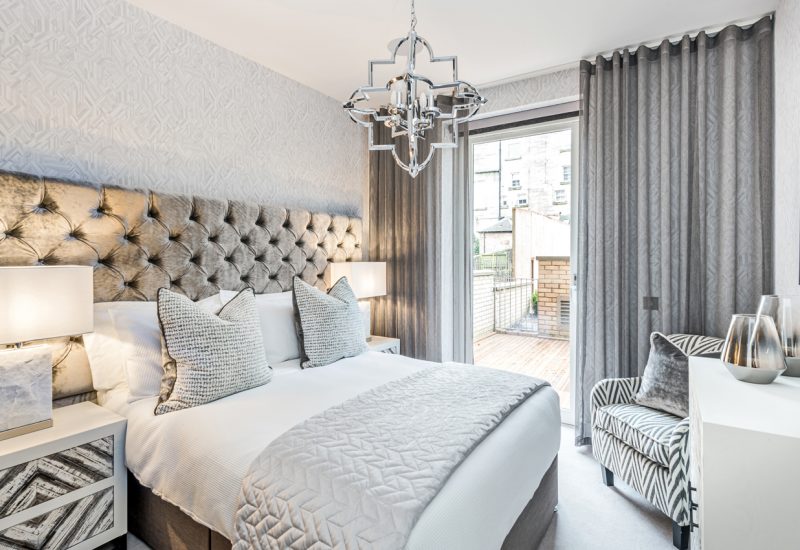
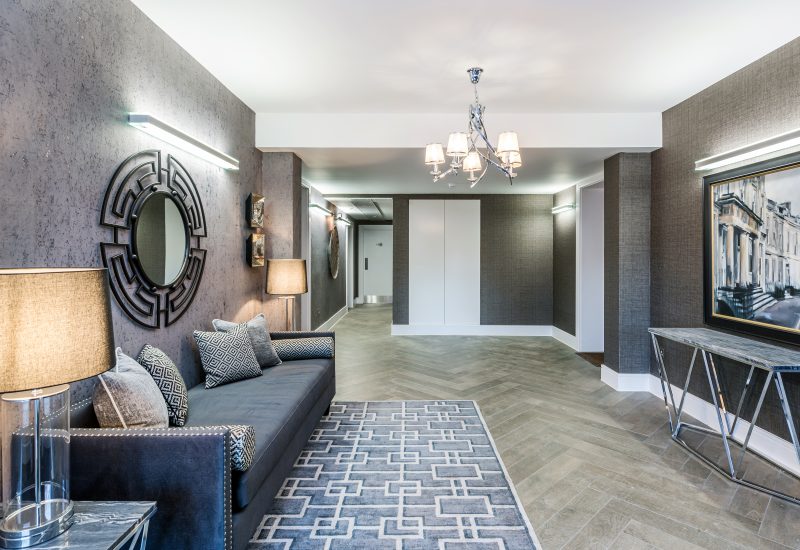
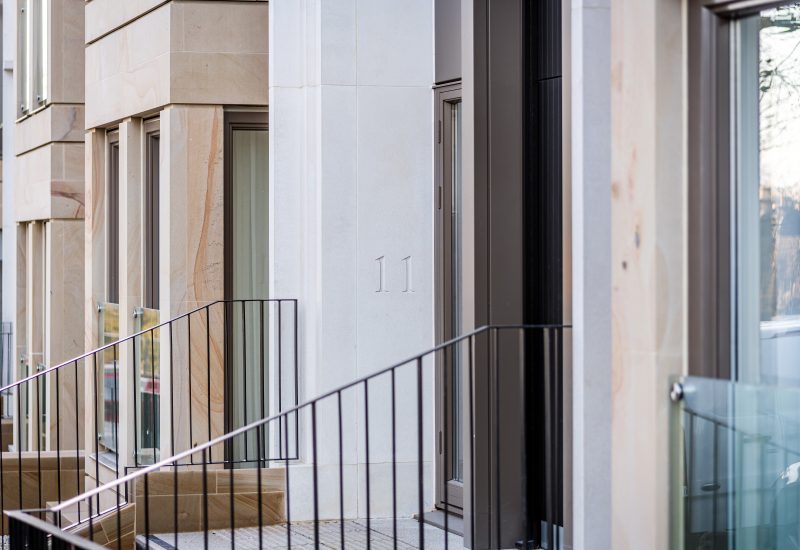
Click on an image to enlarge it
II
THE RESIDENCES
Penthouses
image gallery
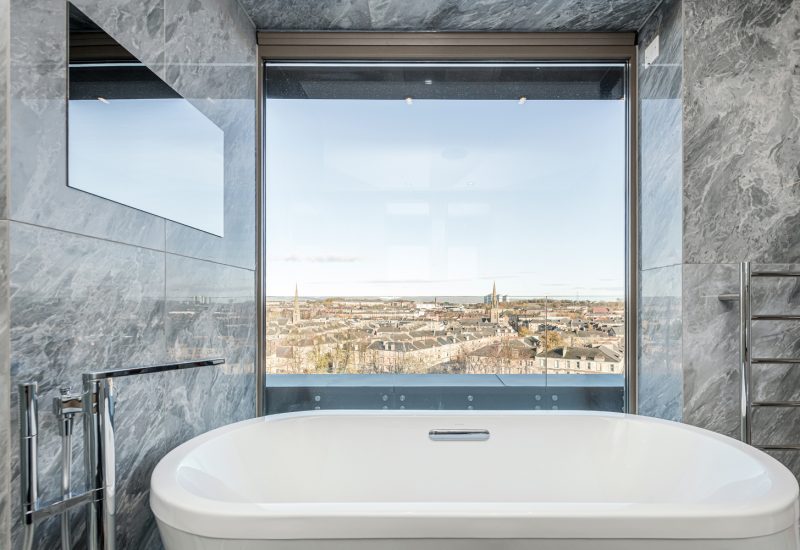
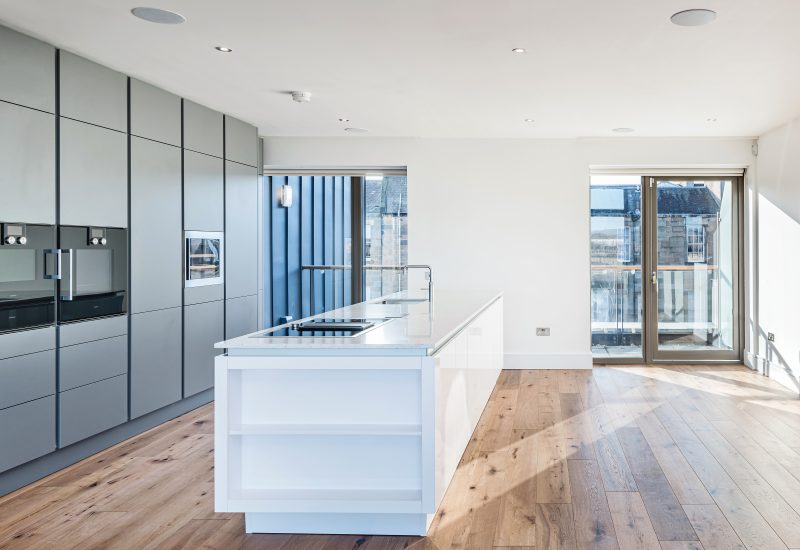
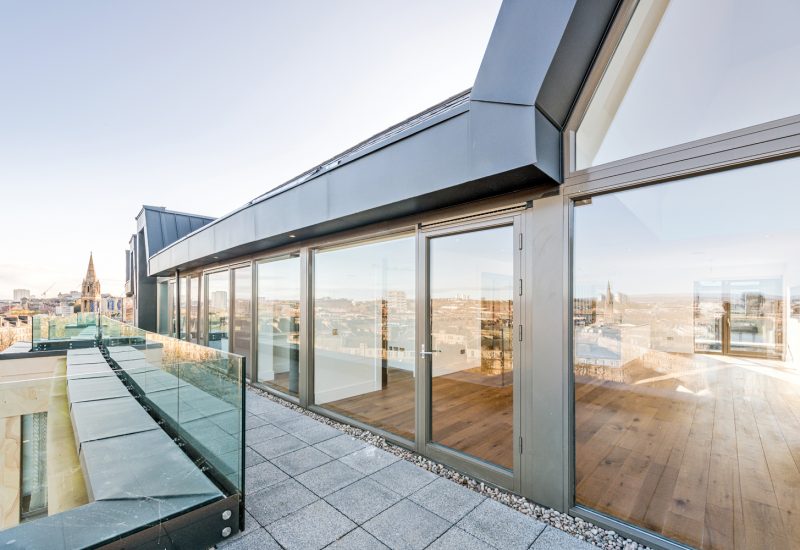
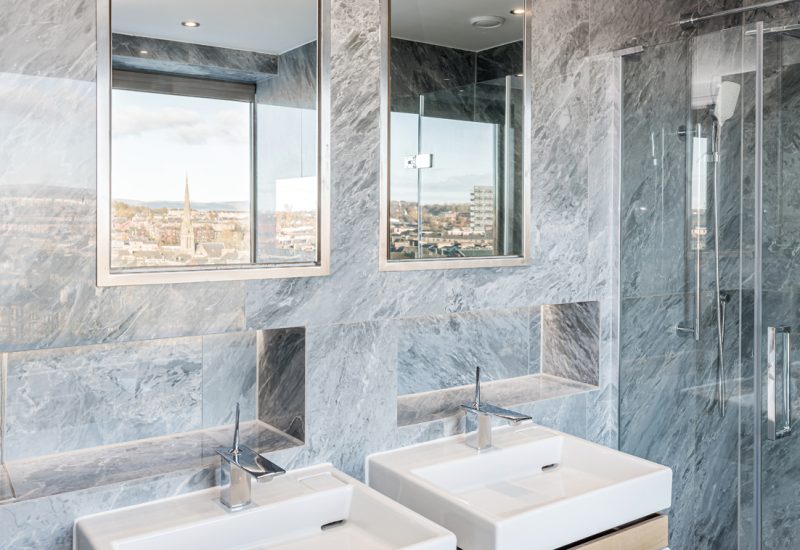
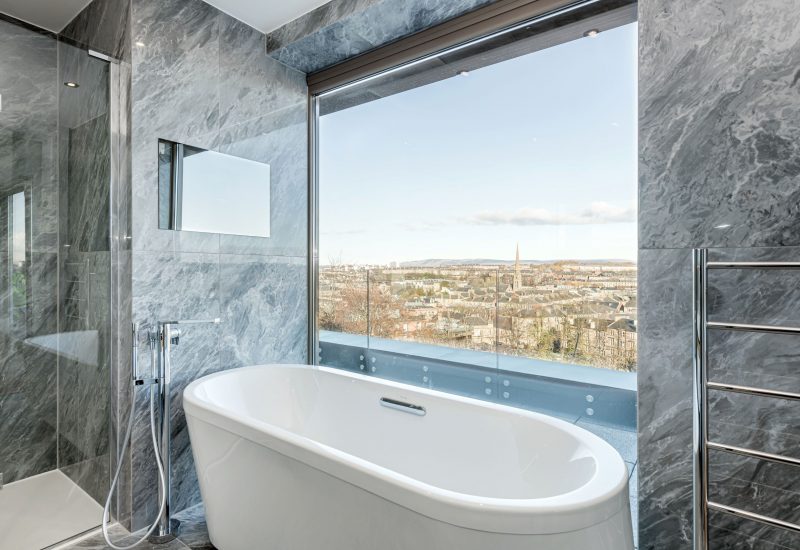
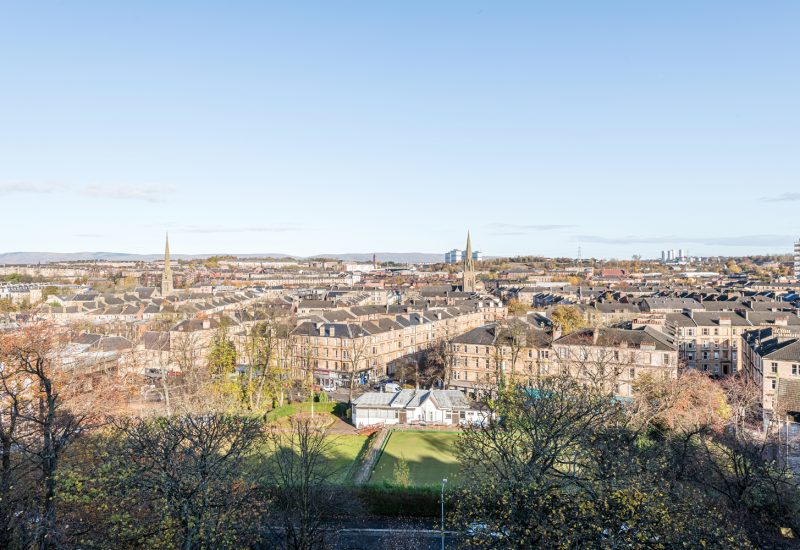
Click on an image to enlarge it
Browse the Park Quadrant Residences brochure with further details about the history and detail of this impressive development.

They are not authorised to make or give any representations or warranties in relation to the property either here or elsewhere, either on their own behalf or on behalf of their client or otherwise. They assume no responsibility for any statement that may be made in these particulars. These particulars do not form part of any offer or contract and must not be relied upon as statements or representations of fact.
Any areas, measurements or distances are approximate. The text, images and plans are for guidance only and are not necessarily comprehensive. It should not be assumed that the property has all
necessary planning, building regulation or other consents and Savills have not tested any services, equipment or facilities. Purchasers must satisfy themselves by inspection or otherwise.
These particulars were prepared from preliminary plans and specifications before the completion of the properties. These particulars, together with any images that they contain, are intended only as a guide. They may have been changed during construction and final finishes could vary. Prospective purchasers should not rely on this information and satisfy themselves by inspection or otherwise.